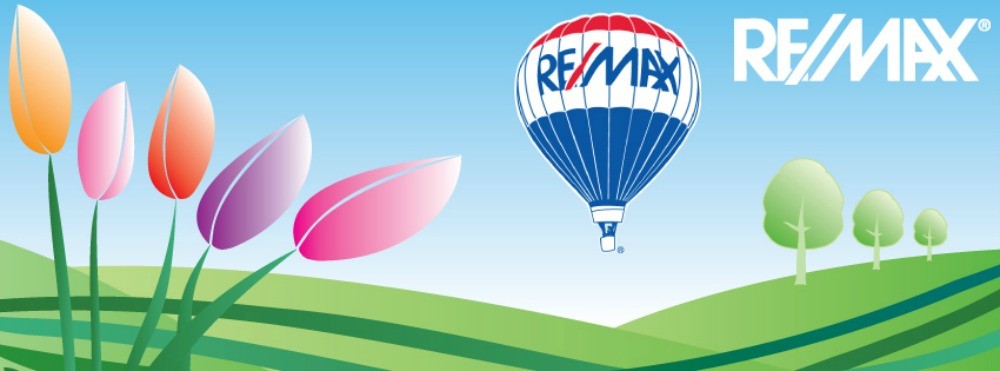5636 Rittgers Court, Johnston, IA

$ Click for current price
4 BEDROOMS | 3 (2 full, 1 half ) BATHROOMS | 2552 SQUARE FEET
Property Description
Beautiful brick 2-story colonial home on cul-de-sac with amazing 1/3 acre lot. This home has it all; classic elegance, loads of curb appeal, amazing views and a convenient location. This home has been lovingly maintained, updated and move-in ready. It’s the little things you’ll notice throughout this home that set it apart– tray ceilings in the dining and master, crown moulding, wood-clad casement windows just to name a few. You’ll love the open floor plan and layout featuring a large kitchen with all new appliances, family room with fireplace and tons of natural light throughout. Upstairs you’ll find 3 good sized bedrooms and the large master suite with great views of the DSM skyline. The lower level features a bonus recreational room with daylight windows and a huge unfinished area. The exterior is perfect for entertaining – newly expanded deck, a large yard that is fully fenced and irrigation system. Check out this exceptional home in a family friendly neighborhood today





