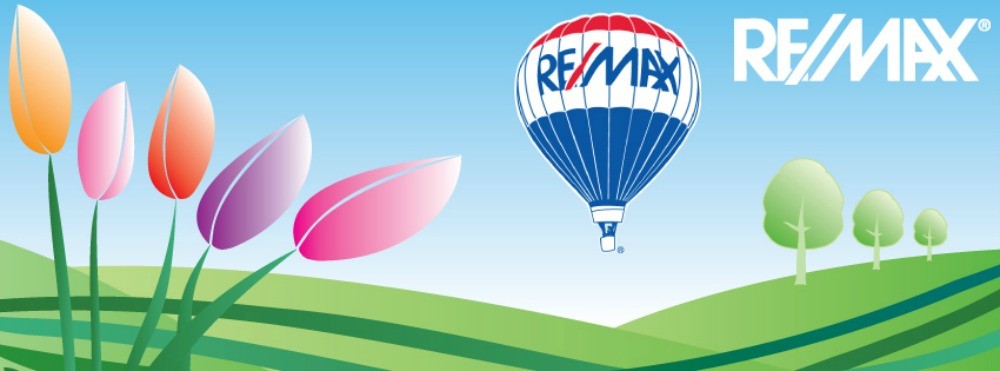3515 NW 20th Street, Ankeny, IA
$ Click for current price
4 BEDROOMS | 3 (2 full, 1 half ) BATHROOMS | 1506 SQUARE FEET
Looking for a 4 bedroom home with all the bedrooms one floor? Look no further than this NW side home. You will appreciate the open main floor with a large eat-in kitchen overlooking the spacious family room. Upstairs will you find the a large master suite with walk-in closet and full en suite bathroom. There are 3 other good sized bedrooms all with walk-in closets, a full hallway bathroom and second floor laundry -making that chore a breeze! The backyard is fenced giving peace of mind for outdoor play with kids or pets. The unfinished basement is a blank slate and ready for future finish. Close to recreation with High Trestle Trail and Saylorville Lake minutes away. Also, for the tech savvy buyer, you will love the Smart Home Technology including; Wink Hub, Haiku Smart Ceiling, Ring Doorbell, WeMo Smart Switches, GoControl Smart garage door controller, Nest Protect…and a few others. Don’t miss seeing this home, make your appointment today!









