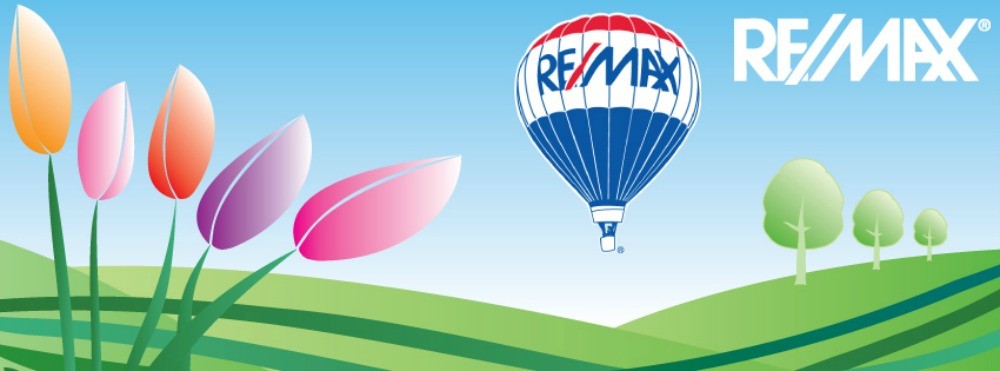7024 Oakwood Drive, Urbandale, IA
- Follow This Home!
- Urbandale Homes For Sale
- Search All Homes For Sale
- New Construction Homes For Sale
- Search Foreclosures
- See Recently Sold Homes in Urbandale
- Get Your Urbandale Home Value
Presented By:

Kristin Coffelt Team
Realtor
RE/MAX Precision, 2202 Woodlands Pkwy, Clive, IA 50325
515-314-4777
Licensed In: IA

$ Click for current price
4 BEDROOMS | 3 (2 full, 1 half ) BATHROOMS | 1996 SQUARE FEET
Unbelievable find in Urbandale with Johnston schools. This 4 bedroom home with over 2,000 finished sq ft is located on a walkout 3/4 acre cul de sac lot backing to trees! If you’re looking for privacy, location and a great home for entertaining, you’ve found it. The exterior has been completely redone – new siding, windows, stonework, roof and more. Inside, the main floor features a vaulted 2-story entryway, hardwood floors, updated kitchen with beautiful cabinetry and island with an eat-in area opening to the large family room. Main floor laundry is an extra perk! The upstairs features 3 good-sized bedrooms including the large master suite with dual closets & views of the trees. The backyard is your own private oasis with a large 3-season porch, huge 2-tier deck and fenced in backyard all the while surrounded by trees. Enjoy the piece and privacy of this wooded retreat and the added benefit of a convenient Urbandale location – close to the parks, schools and interstate access.









