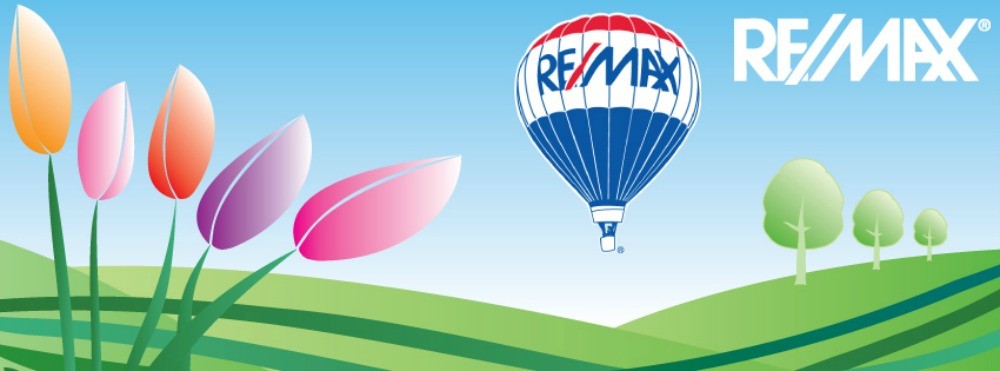9524 Twin Eagles Drive, Johnston, IA
$ Click for current price
4 BEDROOMS | 3 Baths (1 full, 2 ¾ bath ) BATHROOMS | 1803 SqFt
Home is more than just 4 walls and this beautiful ranch home defines style, comfort and charm while oozing curb appeal with brick accents and stylish landscaping. The beauty and warmth of hardwood floors thru the main level welcomes you to an updated open concept kitchen with white cabinetry, quartz counters & slate appliances. This is the perfect floor plan: large master suite with attached bath & walk-in closet, two additional bedrooms with shared bath AND main floor office. The finished lower level features a large family room, 4th bedroom and ¾ bath. Walkout lot featuring large deck and lower level patio. For storage & tinkering, the garage is heated and is almost 1,000 sq ft. Located in a prime Johnston neighborhood, your family will love the location: a short walk to the elementary and middle schools along with walking trail access. There’s nothing like this home in this price range in Johnston. Don’t miss out on the chance to make a lifetime of memories in this beautiful home.

Realty ONE Group Impact
6165 NW 86th St
Johnston, IA 50131
Licensed to sell real estate in Iowa | Lic # 56943000



