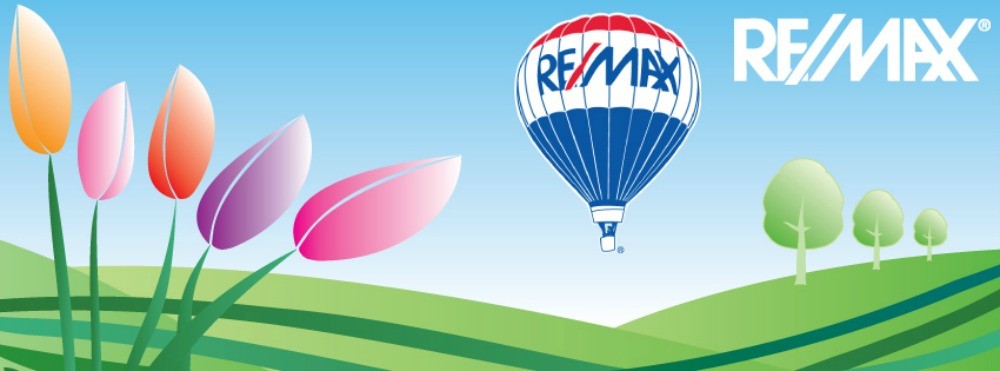5621 Rittgers Ct, Johnston, IA
- Follow This Home
- Johnston Homes For Sale
- Get Your Johnston Home Value
- Johnston New Construction Homes
- See Recently Sold Homes in Johnston
Presented By:

Kristin Coffelt
Realtor | Broker Assoc
RE/MAX Precision
515-314-4777
Licensed In: Iowa
License #: B56943000

$ Click for current price
5 BEDROOMS | 3 Full Baths BATHROOMS | 2383 SqFt
Beautiful ranch home in a great Johnston neighborhood. You’ll love the layout, features and the potential of your next home. This ranch home has the space and features you want and need – over 4,200 sq ft of finished living area with large 3 car attached garage too. The main level has lots of natural light and is nicely set up with the owners suite with attached bath on one side of the home and two more bedrooms and shared bath on the other side. Gather the family together in the updated kitchen with eat-in area or in the large family room for time to relax. The best feature may be he attached sunroom with skylights, perfect for winding down at the end of the date. The finished walkout lower level is huge with over 1,800 sq ft of finish and plenty of storage remaining. The open area features plenty of space in the family room, game area and 2 more bedrooms with full bath. Walkout to the covered patio and deck area to enjoy the outdoors. Lots of updates including new main floor carpeting throughout, newer HVAC, roof and garage doors. Great location in a prime Johnston neighborhood, you are just blocks to the two neighborhood parks, across the street from the library and new park and just minutes to Saylorville, bike trails and more. There is so much to love about this home and its potential – don’t wait to make it yours.











