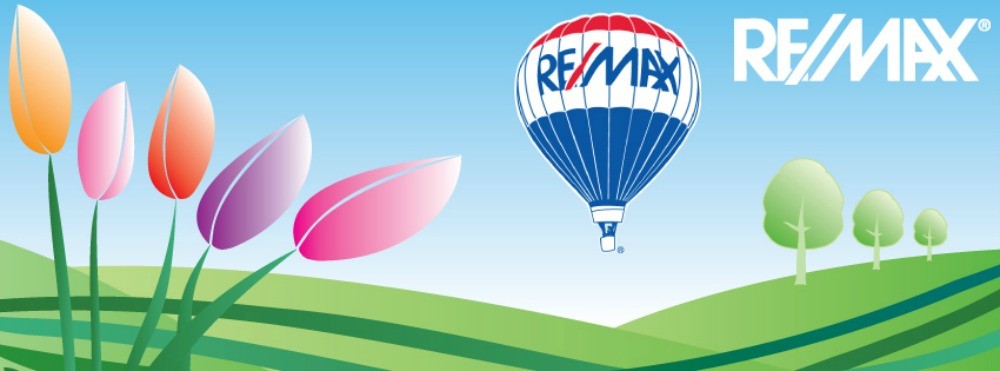4807 68th St, Urbandale, IA
- Follow This Home!
- Urbandale Homes For Sale
- Search All Homes For Sale
- New Construction Homes For Sale
- Search Foreclosures
- Get Your Urbandale Home Value
- See Recently Sold Homes in Urbandale
Presented By:

Kristin Coffelt
Realtor
RE/MAX Precision, 2022 Woodlands Pkwy, Clive, IA 50325
515-314-4777
Licensed In: Iowa

$ Click for current price
4 BEDROOMS |
Nicely updated ranch home located in desirable Urbandale neighborhood. Convenient location that is minutes to the neighborhood park, shopping and schools. This home has everything you've been looking for: open floor plan, hardwood floors throughout the main level, updated and well maintained throughout. Upon entering, you'll fall in love with the updated kitchen including stainless appliances, beautiful white cabinetry and subway backsplash. There is plenty of room for the whole family with almost 2,000 sq ft finished living area with 4 bedrooms and 3 baths. No projects to worry about here, updates include newer roof, furnace & A/C, water heater, windows and more. You'll want to spend more time outdoors in this home relaxing on the huge deck, having fun in the fully fenced rear yard or just jumping on the path for a quick walk or bike ride. Best of both worlds for your family with a great Urbandale location and Johnston schools.









